


Designing a new logistical system.
Post-Post — Reimagining the normative condition of the post office and mail processing facility as a public service for the community.
This project reimagines the normative condition of the post office and mail processing facility as a public service for the community, while questioning the notion that mail service is about pure “delivery efficiency”. It seeks to strengthen the social infrastructures and community services that post offices, as a method to repurpose the postal service's widespread infrastructure in the face of growing pressures of delivery service competitors.
Post-Post introduces architectural interventions to postal infrastructure in New York City at multiple scales of design – the large scale, which is the processing and distribution center and the small scale, the 30-year old vehicle fleet.
Post-Post.
LOGISTICS IN ARCHITECTURE

TIMELINE
SCOPING THE PROJECT
This is my individual thesis project as a part of Amelyn Ng's Wortham Fellow studio. The research phase began in the spring of 2019 and a midterm iteration was presented to Diller-Scofidio and Renfro, a renowned architecture firm in New York City. After taking this feedback and reiterating, the final project was presented in May of 2020 to a board of jurors at the Rice School of Architecture.
The senior studio was asked to examine an infrastructural system in the United States and the objects / architecture that it uses at different scales of the operation. We looked at the public-facing facade as well as the back-of-house enclosures and the overall logistics that makes the system work. From there, we were asked to create a new framework for this important infrastructure and redesign the system for a new, modern age.
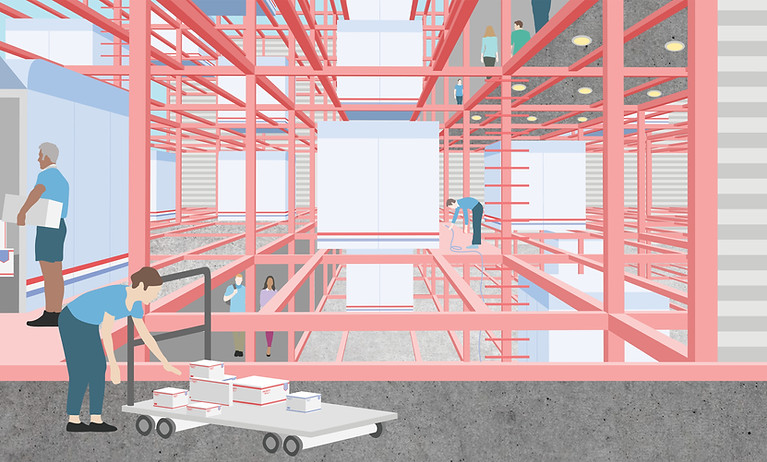
Cross-Section through the bridge of the redesigned Morgan Center.
EXPLORATORY RESEARCH
Scales of Design
I started the research phase of this project by looking at the United States Postal Service's logistical system through the lens of four different scales: the artifact scale, the furniture scale, the structure scale, and the infrastructure scale. At the structure and infrastructure scales, I compared USPS's provided services with similar private delivery services, including UPS, FedEx, and Amazon.
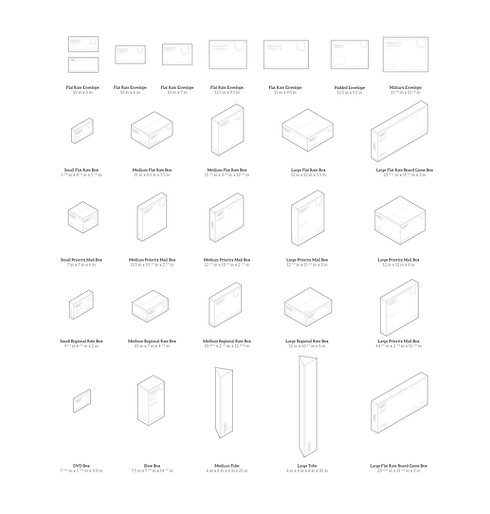
ARTIFACT
At the artifact scale, I researched the different types of envelopes and boxes that USPS offers and organized them into a matrix from smallest to largest size in one dimension, and also by the different types of shipping processes / box types.
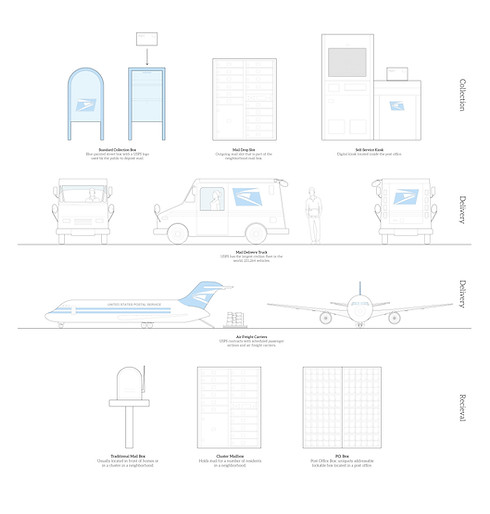
FURNITURE
At the furniture scale, I looked at the process of storage from collection to receival. At each stage there are various options that the user / delivery employees can utilize to ensure safe capture and release.

STRUCTURE
At the structure scale, I compared and contrasted USPS's storefront with its corresponding distribution center in size and facade. Then I compared the USPS post office storefront with its competitors, The UPS Store, FedEx Office, and Amazon Hub Locker.

INFRASTRUCTURE
At the infrastructure scale, I studied the relative locations of the onsite vs. offsite buildings for each delivery service, comparing the density and the ratio of the onsite vs. offiste structures.


Manhattan.
Bronx.
Queens.
Brooklyn.
Staten Island.
Conclusion
From this study, I learned that the United States Postal Service has very widespread infrastructure across the country, but the utilization of these resources is not as efficient as other services. Private delivery services like Amazon, for example, are able to cover more ground with their onsite locations because the Hub Locker storefront is small and portable. Other delivery services that have traditional storefronts and distribution centers are able to retain their customer base because of their consistency, efficiency, and customer service.
In order for the USPS to stand out against these competitors, they not only need to expand on the service's efficiency, but also create a more transparent system that focuses on community outreach. Similar to a library system, which originally was designed to be places for the public to borrow books for free but evolved into a multipurpose event / gathering space, the postal system can evolve and use their infrastructure for other communal purposes.
SMALL SCALE DESIGN
The Grumman Long Life Vehicle
For 30 years, the USPS mostly used one vehicle as their main form of delivery. In 1985, the USPS challenged Grumman and General Motors to build a mail truck that would become the perfect mail carrier, the Grumman Long Life Vehicle (LLV). According to recent data, 140,000 LLVs are responsible for moving most of the 523 million pieces of mail every day across the country. Unfortunately, these vehicles are nearing the end of their long life cycle and the USPS is in need of replacing its aging fleet.
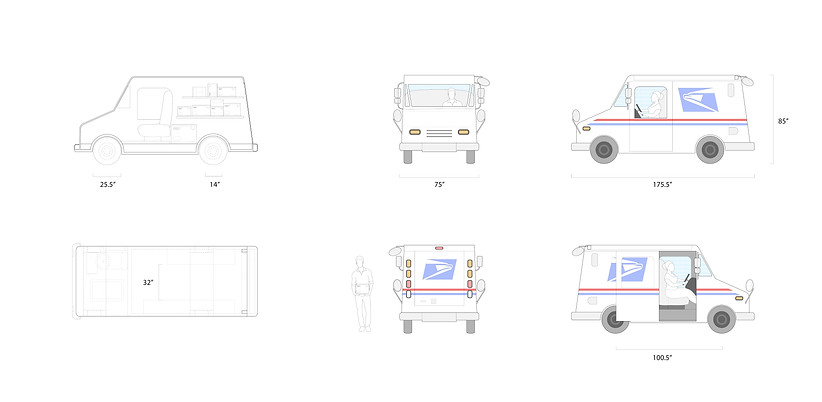
A Vehicular Revamp
Instead of a traditional vehicle, I wanted my redesigned USPS vehicle to serve as a moving, inhabitable space. The new vehicle design has a detachable "container room" in place of the space that would usually carry the mail in the Grumman LLV, able to be used for a variety of different programs. These container rooms can hold a variety of public events and functions and move wherever needed, serving as a flexible and mobile architecture. The target user group for these spaces would be people who are looking to take advantage of government services to gain access to education, volunteer work, etc.

CONTAINER ROOMS
I created three prototypical types of container rooms, the shelf room, the empty room, and the thickened wall room. The shelf room would contain a few rows of built-in shelving complete with lightweight mesh that would allow for traditional mail storage and delivery, but also be able to function as a mobile post and for food delivery services. The second container type, the empty container, can be combined and used as larger community spaces for public events that need shelter or power, including a classroom or co-working space. The simple, modular design of the containers allow for flexible combinations depending on the programming. Lastly, the thickened wall container can be used for public functions that need heavy electricity or plumbing, such as restrooms, laundry, or showers.
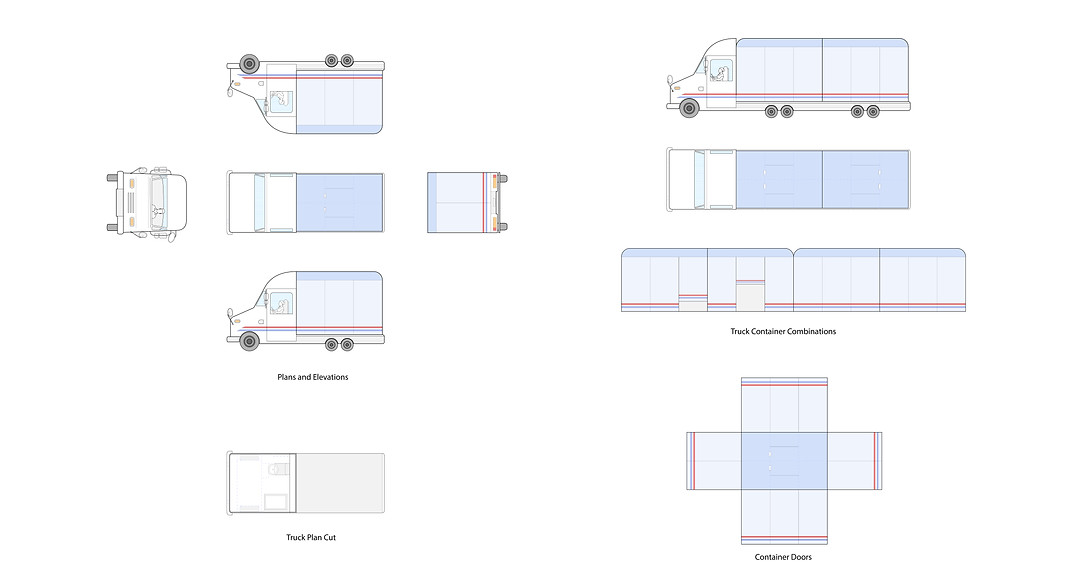
PUBLIC AND FLEXIBLE
These container rooms can utilize the existing post office infrastructure by setting up outside of the post office for easy, flexible use — they can be easily used for postal purposes as well as community service uses.
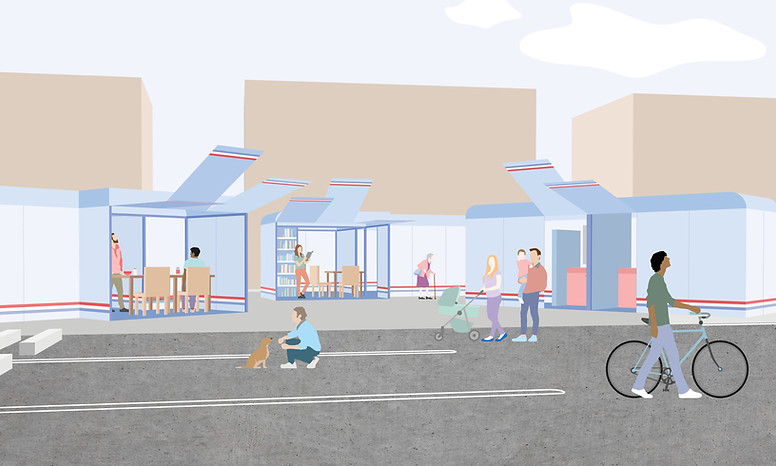
A look into the container room combinations in a parking lot setting.

Brooklyn suburb post office plan showing truck interactions with the post office and community.
LARGE SCALE DESIGN
The Morgan Center
The Morgan Processing and Distribution Center is one of the largest USPS processing facilities in the country, serving all five New York City boroughs as a home base. Most packages that come to New York City pass through the center at some point, making it a central hub that connects our packages to us. The building has a historical facade that has been around for many years, and has a nostalgic quality that contrasts with some of the modern Hudson Yards buildings. Intervening on a historical building of massive scale was no easy feat, and I had to address the concerns of transparency, efficiency, community, truck container storage, and providing a good work environment for the USPS workers.

Morgan P&DC Speculative First Floor Plan
LOADING DOCK ANALYSIS
The loading dock is a very important part of the distribution facility, because the amount of parcel flow within the entire system is limited by the amount of intake and output that is possible, and all of this interaction happens at the loading docks. According to this plan of the Morgan Center, the facility is divided into a north facility and south facility, with a bridge that connects the two spaces. All of the loading docks are located on the North Facility on the ground floor, which means that loading and unloading is very limited and parcel transfer to the south facility could be less efficient.

Morgan P&DC Section Cut through Bridge.
Initial Intervention Strategies
Because the Morgan Center is very orthogonal and symmetrical in plan, I wanted to lean into this idea of logistics operating on three directional axes. Instead of playing with a variety in shape, I looked at rectangular prisms in various scales, keeping the original floor plates and historical facade as much as I could.
Through some research, I found that the USPS were not the only current tenants of the building, and there is a co-working space located in the top few floors of the building. Instead of removing this user group, I decided to integrate the two to create a potential direct mailing channel between e-commerce retailers that use the co-working space and the processing center.
I also considered repurposing the bridge space between the two facilities and transforming it into a combination of an mechanically-operated truck container parking / storage and a general interstitial space that can transfer information, parcels, or workers from one side of the facility to the other.
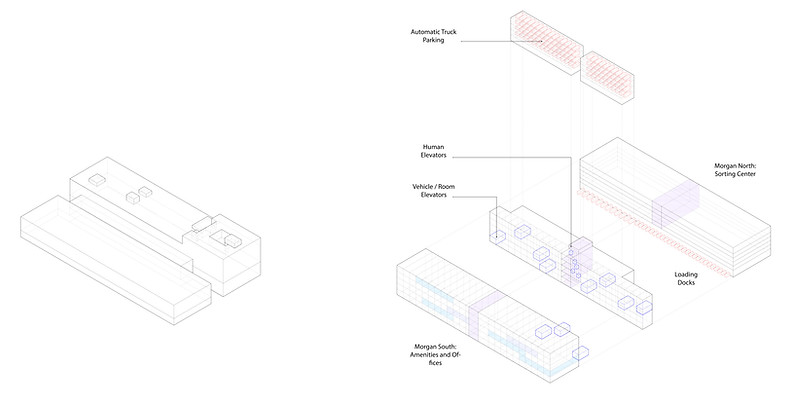
Modernizing the Historical
To begin my process of modernizing the historical, I took a series of five specific steps to transform the original Morgan Processing Center building to become the final completed design.
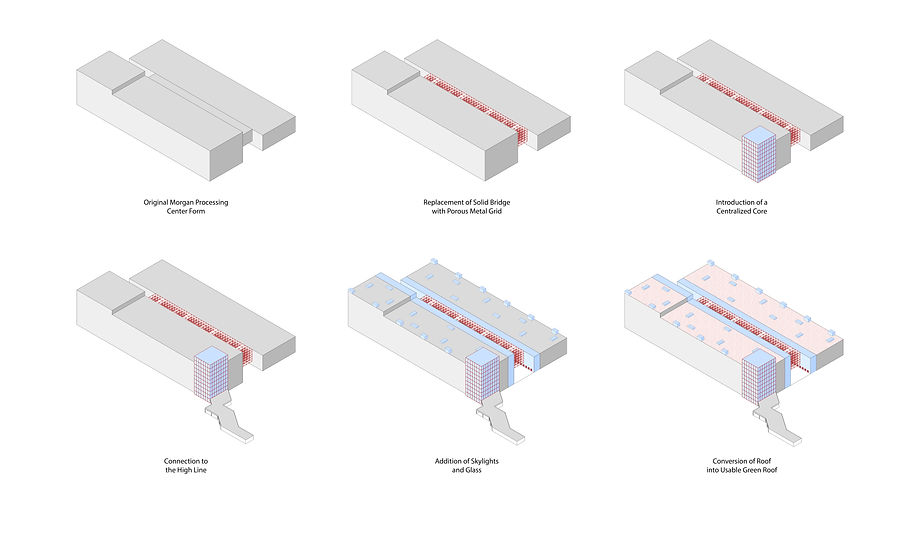
STEP ONE: BRIDGE
I began transforming the Morgan Center by replacing the solid, dark bridge with a porous metal grid that serves as a truck container storage shelf, a grid of skybridges to cross from one side to the other, and a mechanical system for both horizontal and vertical movement. This mechanical bridge is the central hub for all transportation within the building, designed to utilize the modular containers as elevators to transport humans and parcels alike. With this bridge system in place, loading can now happen on any floor of the building, increasing efficiency and flexibility.

Cross-Section through the bridge of the redesigned Morgan Center.
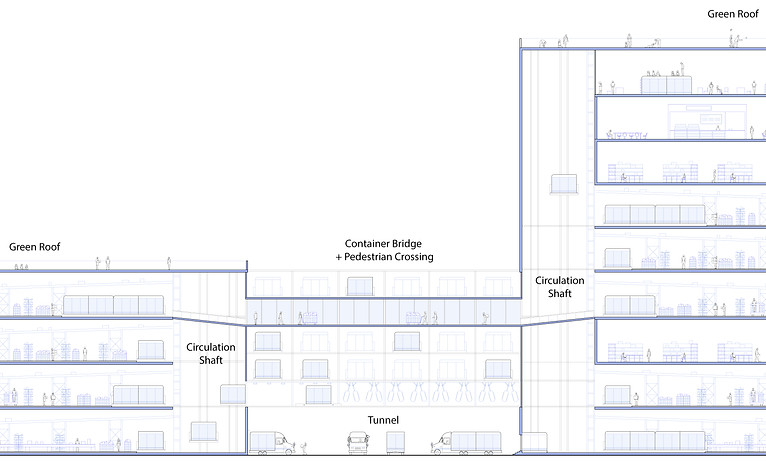
STEP TWO: CENTRALIZED CORE
The Morgan Center was lacking a central point of entry that is created for the public because it formerly was a very private building dedicated to workers only. By introducing a centralized core on the northwest side of the building, there will be a huge influx of foot traffic from the Hudson Yards and High Line area.
STEP THREE: THE HIGH LINE
Historically, the Morgan building was connected to the High Line on the northwest side, but due to changes in the building program, the connection was severed. I want to reintroduce this connection between pedestrians, tourists, and the employees of the building, creating a comingling of people that inhabit NYC.
STEP FOUR: APERTURES
A big priority for the redesign was transparency, which also applies in the literal sense of the word. The current facade was very dark and did not introduce much natural light into the building, which makes the large scale of the floor plates even more dreary to work on. The introduction of the skylights and the window ribbon around the bridge help facilitate a better work environment and a more interesting facade.
STEP FIVE: GREEN ROOFS
With such a huge roof at a high point in New York City, it would be a shame if users were denied access. The current building has some greenery on the roof, but it is by no means open to the public, or even most employees. Therefore, my final step in my facade intervention was opening the roof of the Morgan building to the public and converting it to a green roof, potentially becoming a popular attraction in the Chelsea region.

Building cross section.
Laying the Plans
Including the roof plan, the Morgan Center has ten usable floors to program. Instead of separating the three user groups of this building onto distinct floors, I decided to take advantage of the vertical core to divide the north facility to accommodate the USPS facility, the e-commerce workplace, and the public spaces. Since the south facility is shorter and only has four usable floors, that entire building is dedicated to the USPS for private uses.
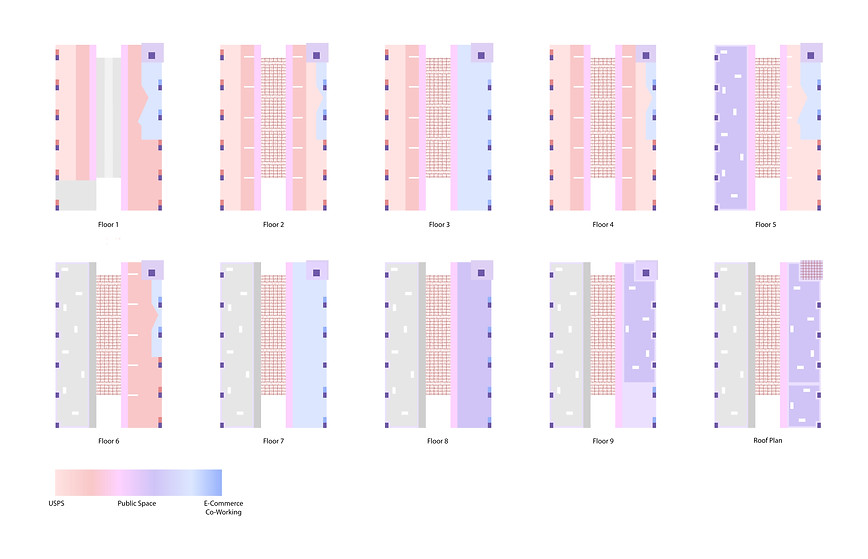
PARCEL CIRCULATION
To demonstrate a better understanding of mail sorting, I diagrammed the direction of flow that the parcels take through the revamped Morgan Processing and Distribution Center. This diagram also shows the direct shipping channel between the e-commerce and USPS facility, and the interaction between pedestrians and the facility via the circulation core lobby.

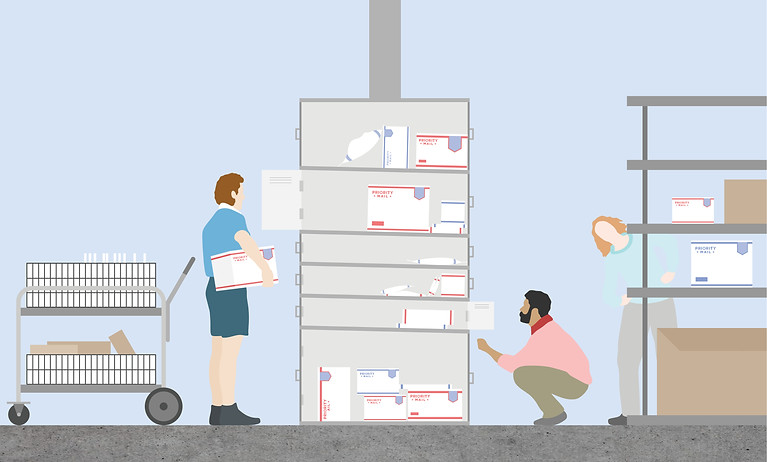
Thickened wall P.O. box drop-off interaction between postal workers and e-commerce workers.
Finalizing the Interiors
For my final design, I created a very detailed set of plans that documented all the features this large-scale processing center would have, complete with the lobby, the e-commerce workspace, the monumental bridge, the sorting floor, the circulation shafts, etc.

Morgan Center Ground Floor Plan

Morgan Center Floor 2 Plan
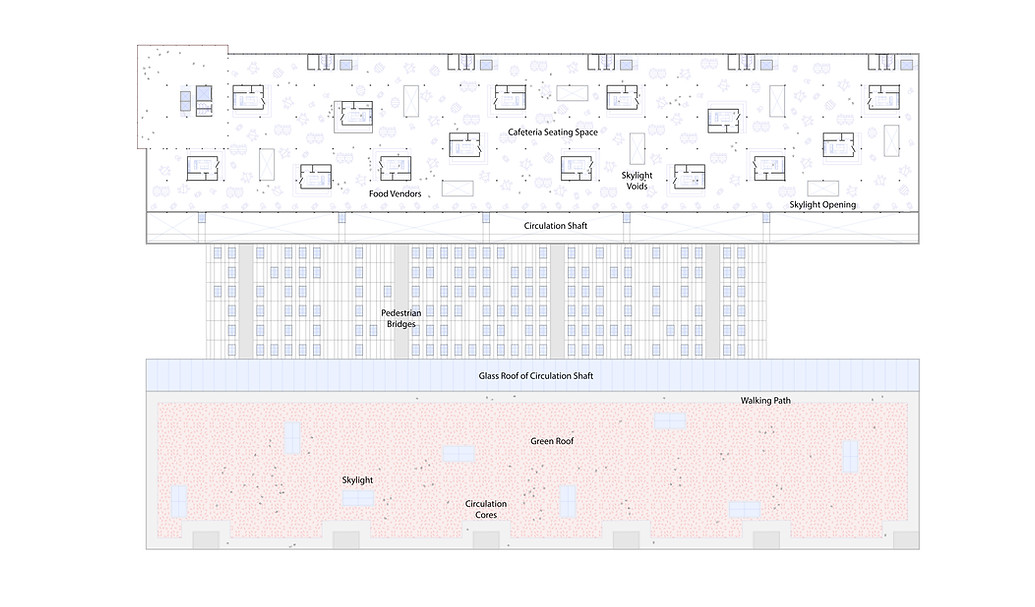
Morgan Center Floor 8 Plan
FINAL PRODUCT
A Public Hub for the Community
My final proposal examines the postal system on a high level and reimagines the USPS as a service that has potential to serve the community as a public hub. On both the small and large scale, my project aims to utilize the existing infrastructure that USPS already has and transform it into an organization that is efficient, modern, and transparent, while retaining the nostalgic quality of the branding and built environment.


Container rooms can serve as an extension of the post office as mail storage or meeting spaces.
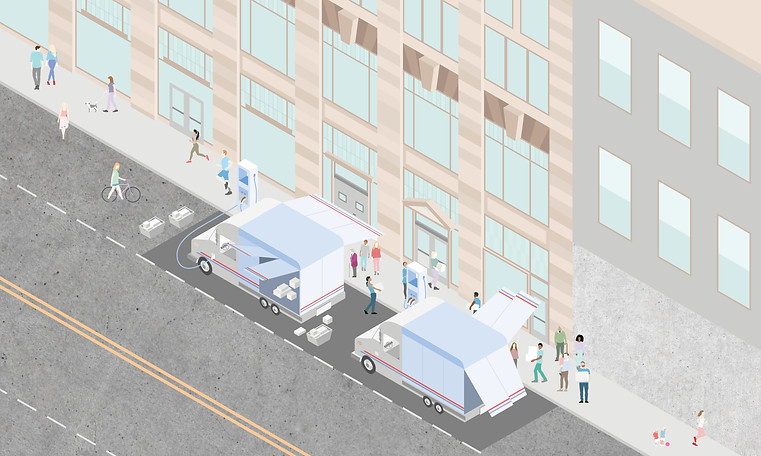
Outside the Manhattan post office, used as overflow drop-off.
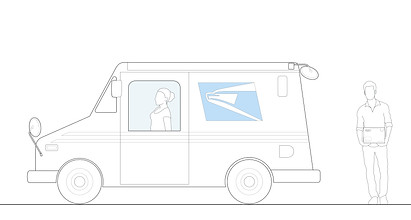
Post-Post — Reimagining the normative condition of the post office and mail processing facility as a public service for the community.
Congrats! You made it to the end.
Hope you enjoyed coming along for the ride, and I truly appreciate you taking the time to check out my work! You can reach me at amyzh425@gmail.com — I'd love to chat with you.
